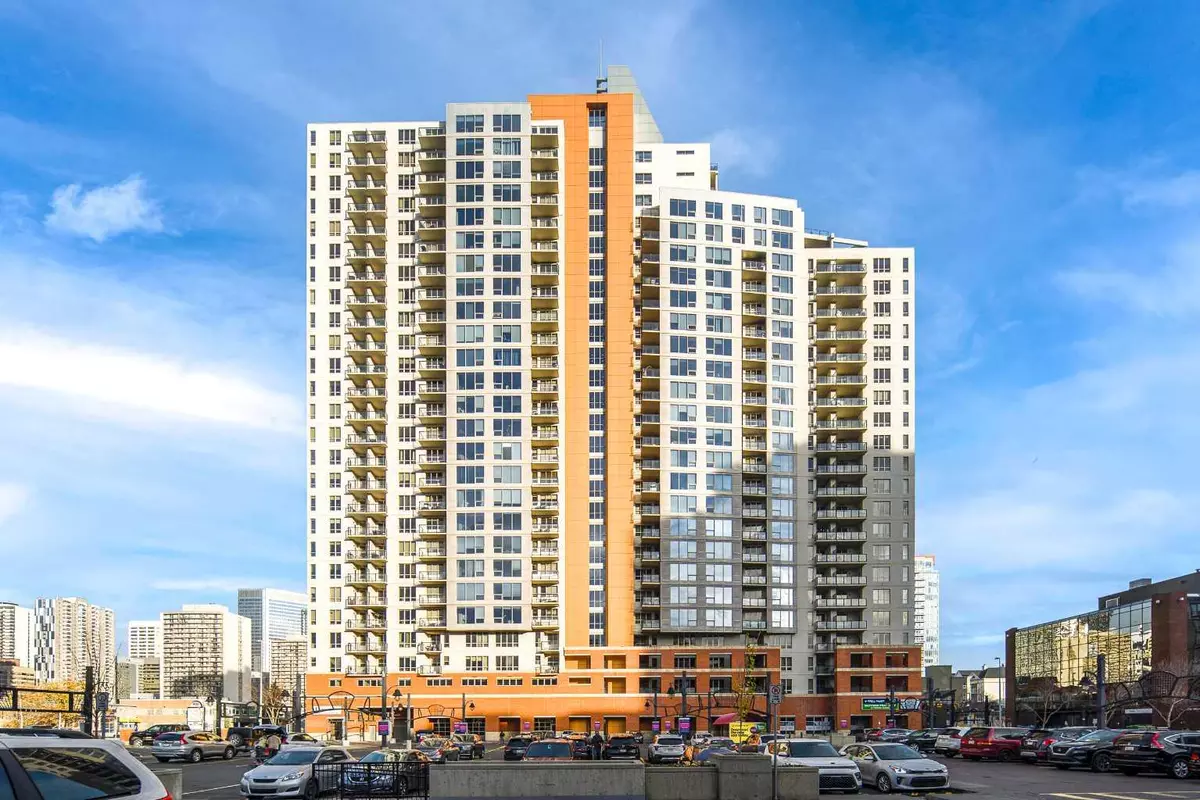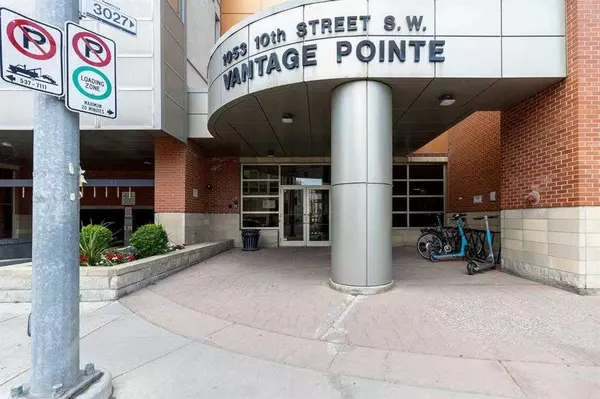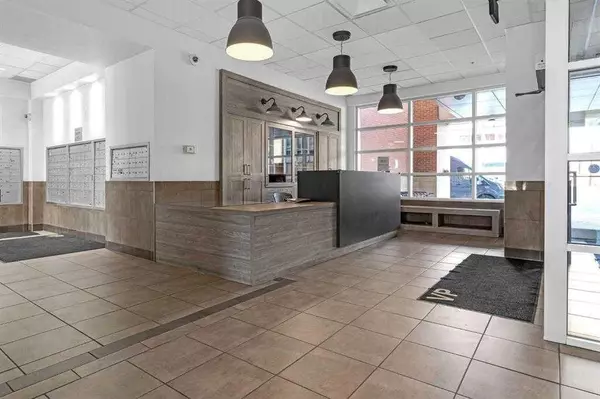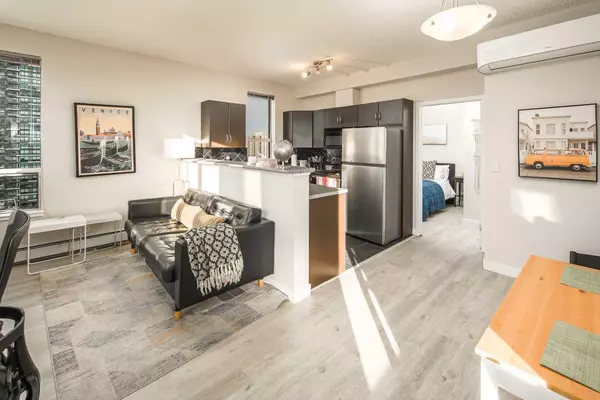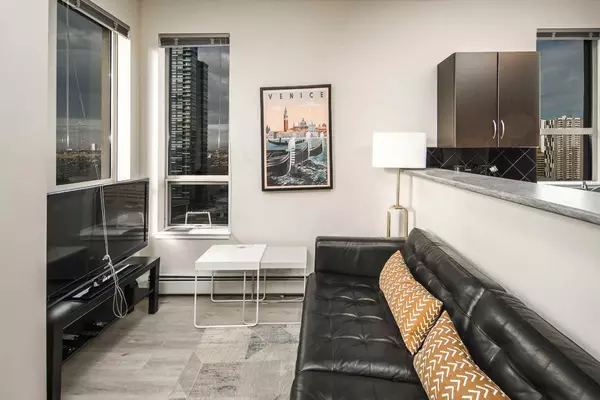
1053 10 ST SW #1801 Calgary, AB T2R 1S6
2 Beds
1 Bath
640 SqFt
UPDATED:
12/03/2024 11:30 PM
Key Details
Property Type Condo
Sub Type Apartment
Listing Status Active
Purchase Type For Sale
Square Footage 640 sqft
Price per Sqft $507
Subdivision Beltline
MLS® Listing ID A2177249
Style High-Rise (5+)
Bedrooms 2
Full Baths 1
Condo Fees $444/mo
Originating Board Calgary
Year Built 2009
Annual Tax Amount $1,563
Tax Year 2024
Property Description
Location
Province AB
County Calgary
Area Cal Zone Cc
Zoning DC
Direction E
Interior
Interior Features No Animal Home, No Smoking Home
Heating Central
Cooling None
Flooring Tile, Vinyl
Appliance Dishwasher, Electric Range, Range Hood, Refrigerator, Washer/Dryer Stacked, Window Coverings
Laundry In Unit
Exterior
Parking Features Underground
Garage Description Underground
Community Features Park, Schools Nearby, Shopping Nearby, Sidewalks, Street Lights, Walking/Bike Paths
Amenities Available Elevator(s), Fitness Center, Party Room, Storage, Trash, Visitor Parking
Roof Type Tar/Gravel
Porch Balcony(s)
Exposure E
Total Parking Spaces 1
Building
Story 26
Architectural Style High-Rise (5+)
Level or Stories Single Level Unit
Structure Type Brick,Concrete,Stucco
Others
HOA Fee Include Common Area Maintenance,Electricity,Heat,Insurance,Parking,Professional Management,Reserve Fund Contributions,Security Personnel,Sewer,Snow Removal,Trash,Water
Restrictions Pet Restrictions or Board approval Required
Tax ID 95081575
Ownership Private
Pets Allowed Restrictions


