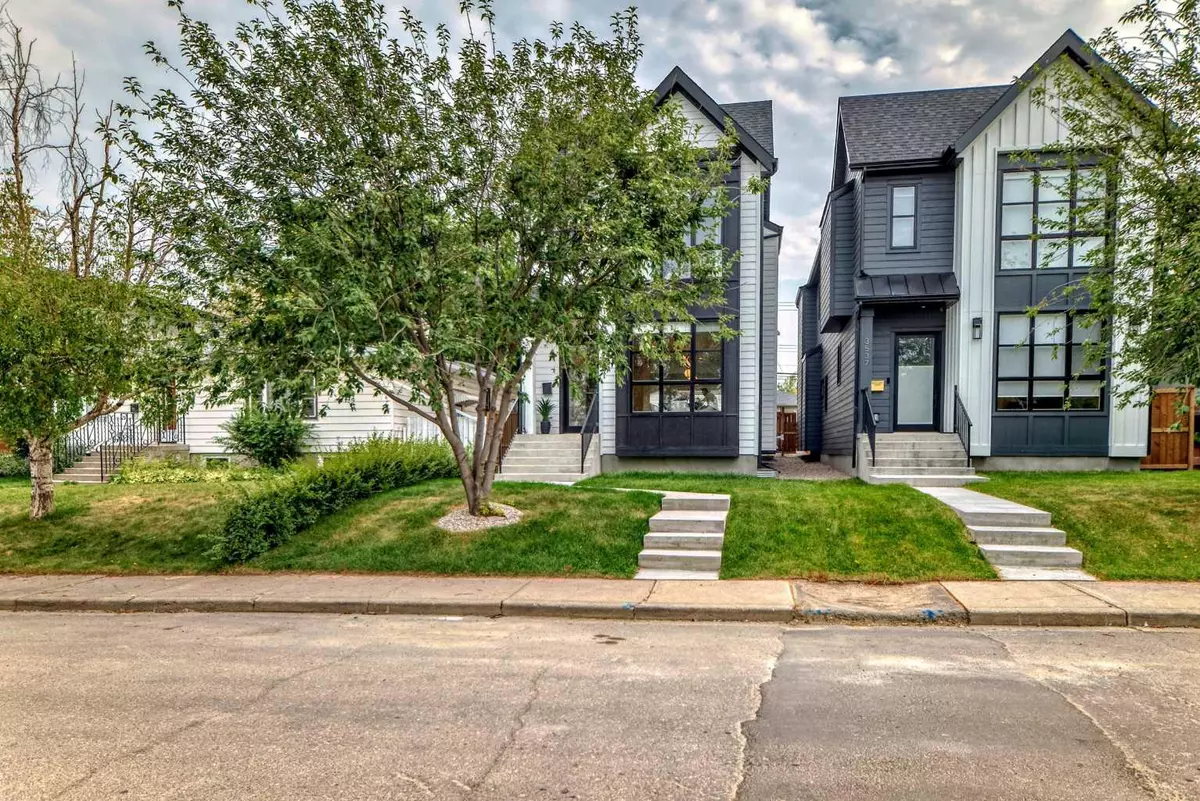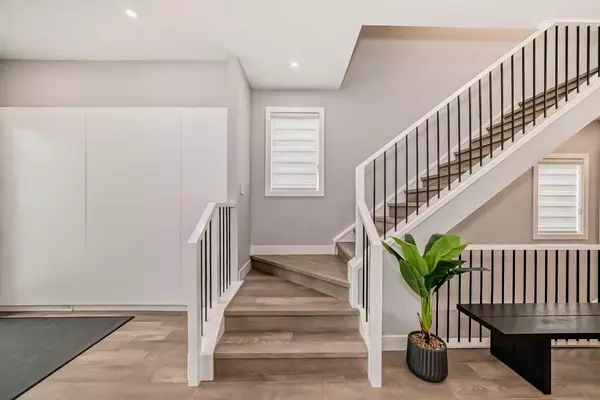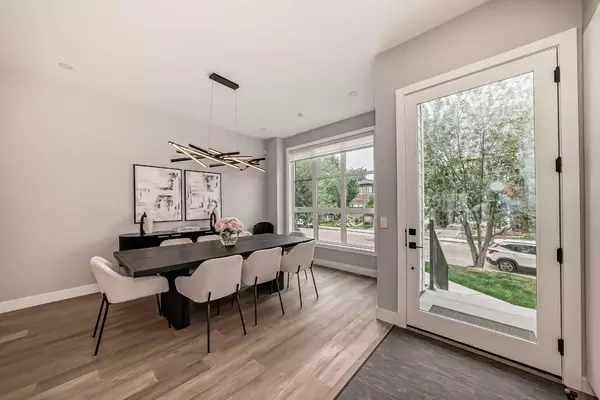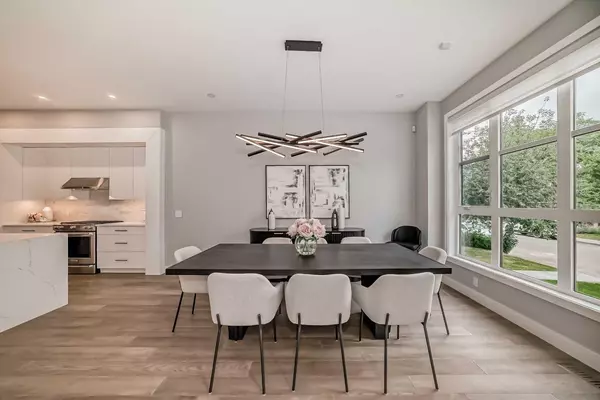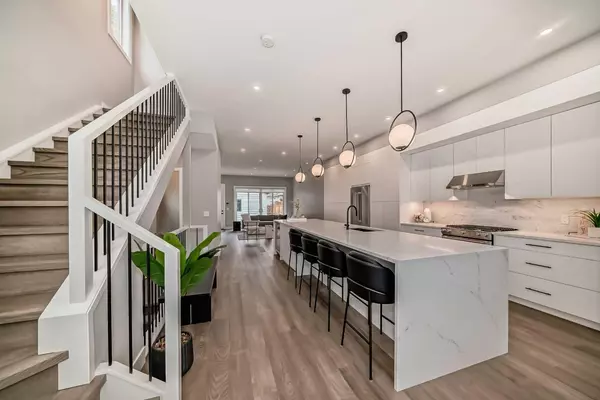
3535 7 AVE SW Calgary, AB T3C 0C9
4 Beds
4 Baths
2,276 SqFt
UPDATED:
12/20/2024 12:55 AM
Key Details
Property Type Single Family Home
Sub Type Detached
Listing Status Active
Purchase Type For Sale
Square Footage 2,276 sqft
Price per Sqft $538
Subdivision Spruce Cliff
MLS® Listing ID A2174904
Style 2 Storey
Bedrooms 4
Full Baths 3
Half Baths 1
Originating Board Calgary
Year Built 2023
Annual Tax Amount $5,360
Tax Year 2024
Lot Size 3,412 Sqft
Acres 0.08
Property Description
Location
Province AB
County Calgary
Area Cal Zone W
Zoning R-C2
Direction N
Rooms
Other Rooms 1
Basement Finished, Full
Interior
Interior Features Built-in Features, Central Vacuum, Closet Organizers, Kitchen Island, No Animal Home, No Smoking Home, Vaulted Ceiling(s), Vinyl Windows
Heating Forced Air, Natural Gas
Cooling Central Air
Flooring Carpet, Hardwood, Tile
Fireplaces Number 1
Fireplaces Type Gas
Inclusions Mini Fridge, Central Vacuum
Appliance Central Air Conditioner, Dishwasher, Dryer, Microwave, Oven, Range Hood, Refrigerator, Stove(s), Washer, Water Softener, Window Coverings
Laundry Upper Level
Exterior
Parking Features Alley Access, Double Garage Detached, Enclosed, Garage Faces Rear
Garage Spaces 2.0
Garage Description Alley Access, Double Garage Detached, Enclosed, Garage Faces Rear
Fence Fenced
Community Features Golf, Park, Playground, Schools Nearby, Shopping Nearby, Sidewalks, Street Lights, Walking/Bike Paths
Roof Type Asphalt Shingle
Porch Deck
Lot Frontage 27.46
Total Parking Spaces 2
Building
Lot Description Back Lane, Rectangular Lot
Foundation Poured Concrete
Architectural Style 2 Storey
Level or Stories Two
Structure Type Composite Siding
Others
Restrictions None Known
Tax ID 95179865
Ownership Private


