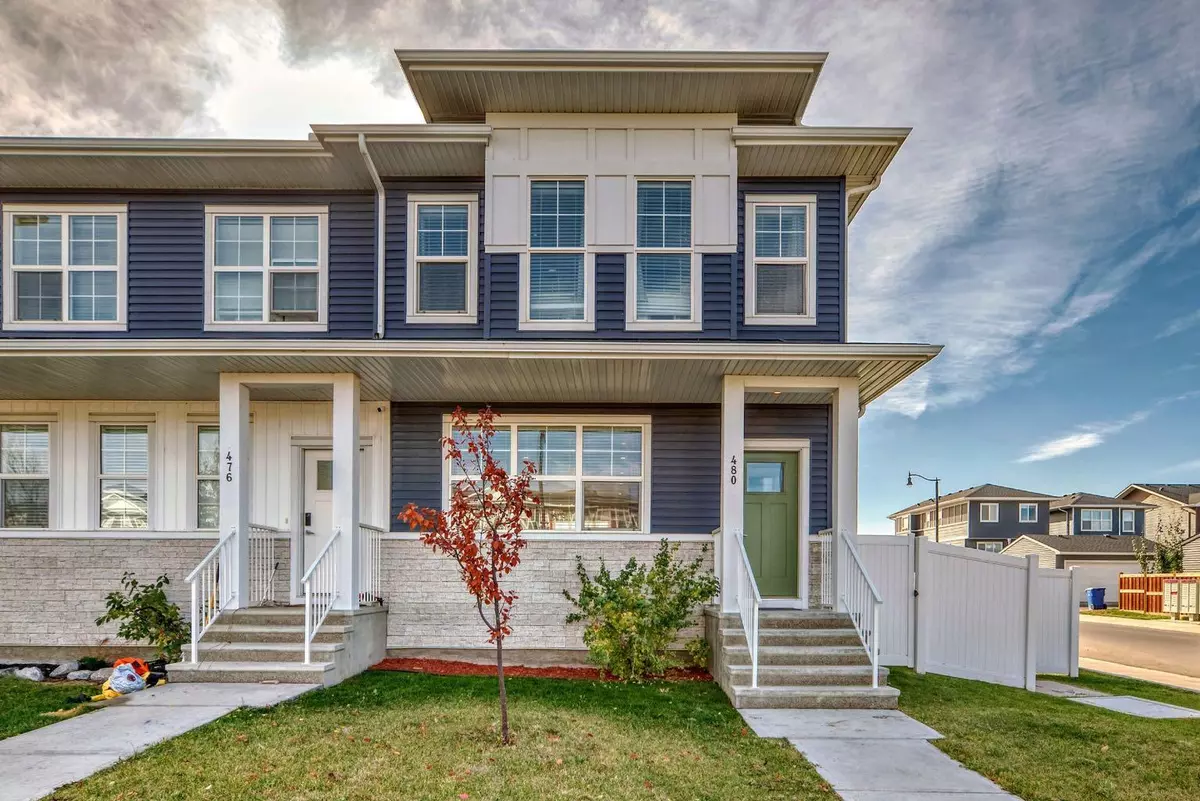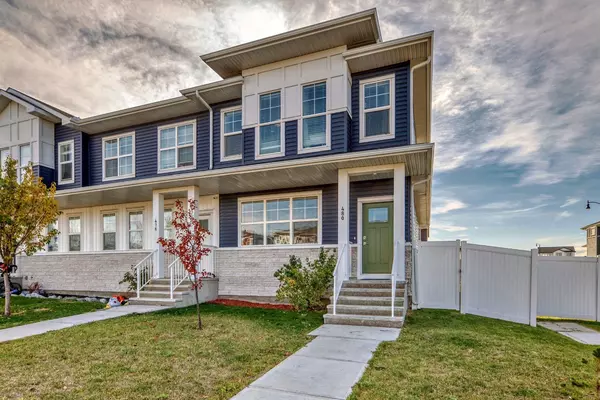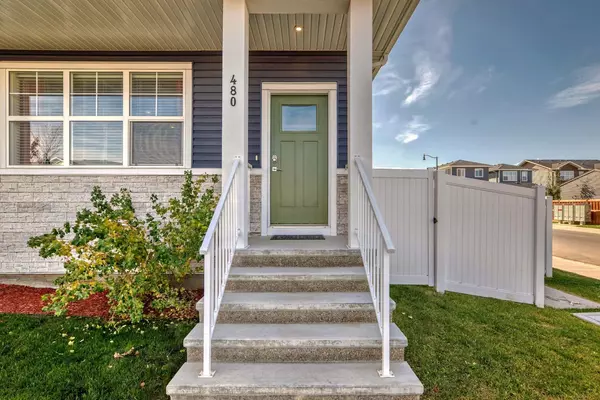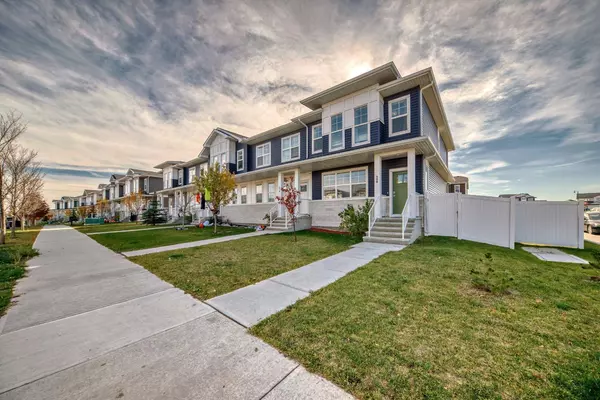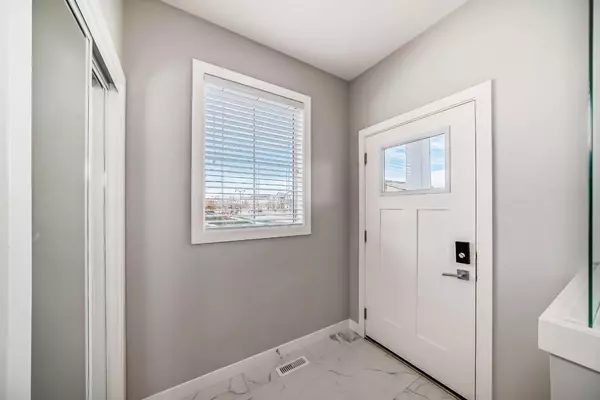
480 WEST LAKEVIEW DR Chestermere, AB T1X 2A4
3 Beds
3 Baths
1,539 SqFt
UPDATED:
12/20/2024 07:15 AM
Key Details
Property Type Townhouse
Sub Type Row/Townhouse
Listing Status Active
Purchase Type For Sale
Square Footage 1,539 sqft
Price per Sqft $363
Subdivision Dawson'S Landing
MLS® Listing ID A2173539
Style 2 Storey
Bedrooms 3
Full Baths 2
Half Baths 1
HOA Fees $210/ann
HOA Y/N 1
Originating Board Calgary
Year Built 2020
Annual Tax Amount $2,109
Tax Year 2024
Lot Size 3,758 Sqft
Acres 0.09
Property Description
Welcome to this exceptional 2-storey townhouse, built in 2020, boasting contemporary design and the ideal open-concept layout. Perfectly positioned on a spacious corner lot of over 3,500 sq ft, this home not only offers comfortable family living but also the rare convenience of space to park your boat or RV right on your property.
The expansive lot provides ample room for outdoor living, and the large side yard is perfect for additional vehicle storage, whether you're an outdoor enthusiast with a boat or RV, or simply need extra parking space. With no condo fees, you have the freedom to enjoy and utilize this generous lot to suit your lifestyle.
Inside, the bright main floor welcomes you with its open living, dining, and kitchen spaces, perfect for family gatherings and entertaining. The modern kitchen is equipped with sleek finishes, plenty of cabinetry, and a central island for added functionality. Large windows throughout fill the space with natural light, enhancing the airy and inviting atmosphere.
Upstairs, you'll find 3 well-sized bedrooms, including the master suite, which features a luxurious ensuite with his and her sinks, and a walk-in closet. A convenient second-floor laundry room adds practicality to your daily routine.
The partially finished basement offers even more potential, with framing already in place for a fourth bedroom, third full bathroom the rough plumbing is already completed, and only awaits your personal touch to complete additional living or recreational space.
Located in the vibrant lake community of Chestermere, just steps away from a park and playground, this home offers the best of suburban living with easy access to outdoor activities, walking paths, schools, and shopping. Whether you're looking for space for your boat, RV, or extra parking, this property has the flexibility and freedom to meet your needs.
With modern design, thoughtful features, and a prime location, this home is truly a rare find. Don't miss the opportunity to make it yours! Call your favourite Realtor today and book a showing!!!
Location
Province AB
County Chestermere
Zoning R-3
Direction N
Rooms
Other Rooms 1
Basement Full, Partially Finished
Interior
Interior Features Bathroom Rough-in, Chandelier, Closet Organizers, Double Vanity, Kitchen Island, No Smoking Home, Open Floorplan, Quartz Counters, Vinyl Windows, Walk-In Closet(s)
Heating Central, Fireplace(s), Forced Air, Natural Gas
Cooling None
Flooring Carpet, Ceramic Tile, Vinyl
Fireplaces Number 1
Fireplaces Type Electric, Living Room, Mantle
Inclusions shed
Appliance Dishwasher, Electric Oven, Gas Range, Microwave, Microwave Hood Fan, Range Hood, Refrigerator, Washer/Dryer, Window Coverings
Laundry Upper Level
Exterior
Parking Features Boat, Outside, Parking Pad, Paved, RV Access/Parking
Garage Spaces 2.0
Garage Description Boat, Outside, Parking Pad, Paved, RV Access/Parking
Fence Partial
Community Features Lake, Park, Playground, Schools Nearby, Shopping Nearby, Sidewalks, Street Lights, Walking/Bike Paths
Amenities Available Beach Access, Park, Picnic Area, Playground, RV/Boat Storage
Roof Type Asphalt Shingle
Porch Patio
Lot Frontage 62.0
Exposure N
Total Parking Spaces 2
Building
Lot Description Back Lane, Back Yard, Corner Lot, Lake, Lawn, Garden, Private, Rectangular Lot
Foundation Poured Concrete
Architectural Style 2 Storey
Level or Stories Two
Structure Type Brick,Vinyl Siding
New Construction Yes
Others
Restrictions None Known
Tax ID 57477386
Ownership Private


