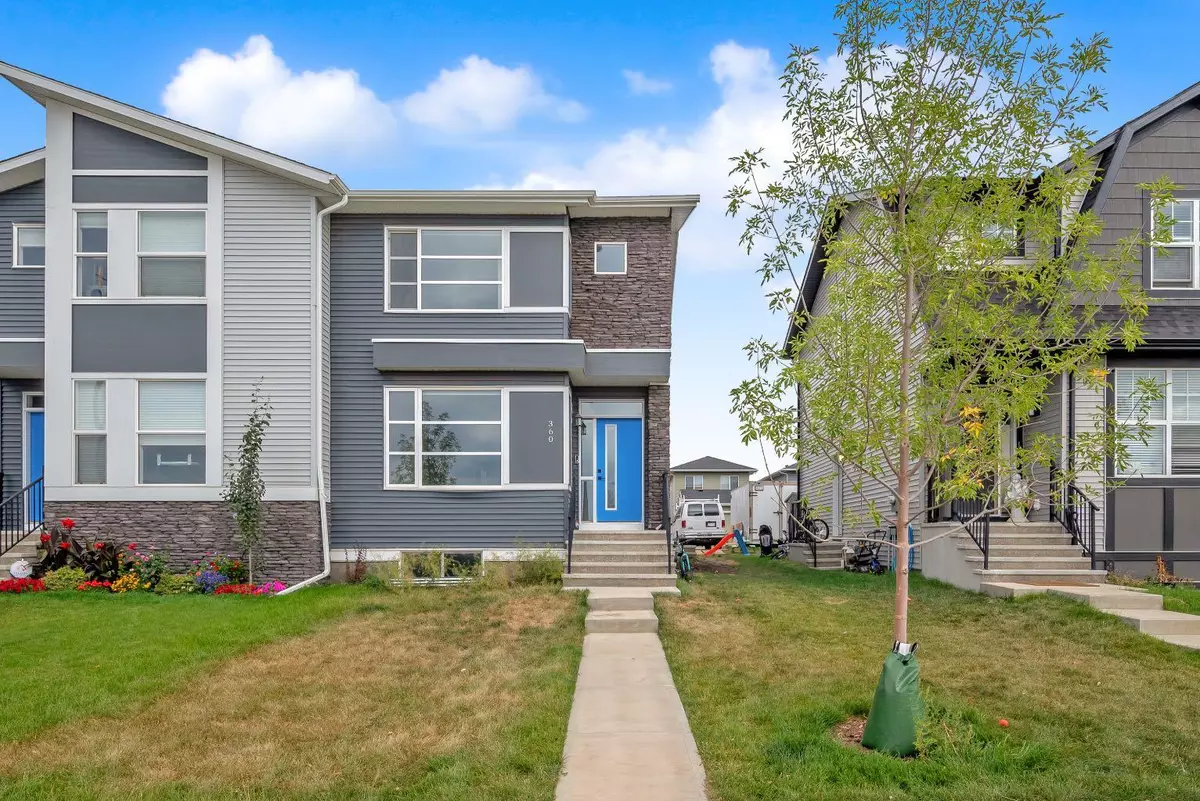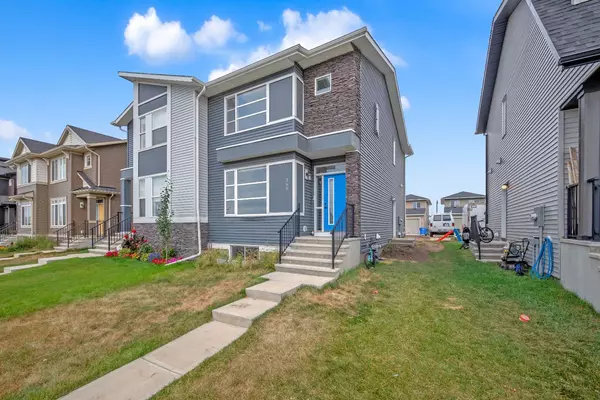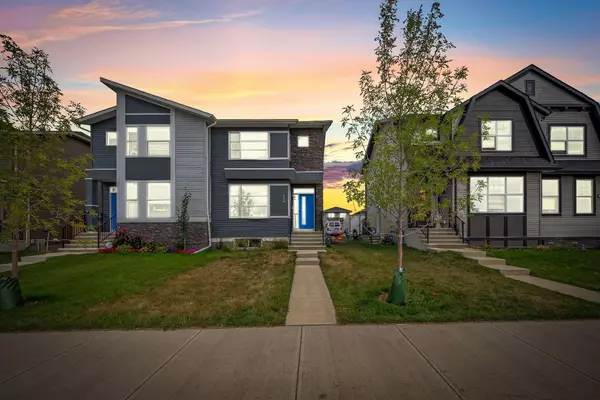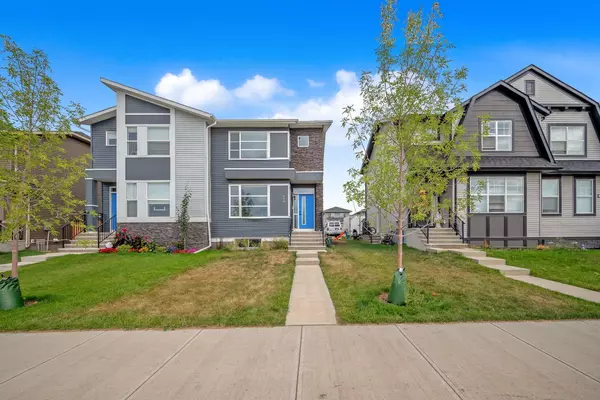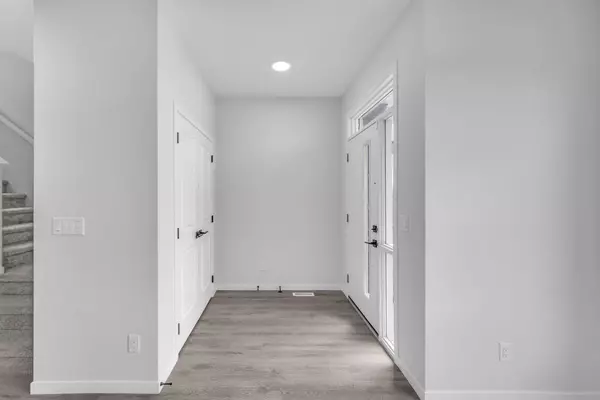
360 Dawson Drive DR Chestermere, AB T1X 2R6
3 Beds
3 Baths
1,602 SqFt
UPDATED:
11/23/2024 03:40 PM
Key Details
Property Type Single Family Home
Sub Type Semi Detached (Half Duplex)
Listing Status Active
Purchase Type For Sale
Square Footage 1,602 sqft
Price per Sqft $352
Subdivision Dawson'S Landing
MLS® Listing ID A2173441
Style 2 Storey,Side by Side
Bedrooms 3
Full Baths 2
Half Baths 1
HOA Fees $210/ann
HOA Y/N 1
Originating Board Calgary
Year Built 2023
Annual Tax Amount $1,580
Tax Year 2023
Lot Size 3,012 Sqft
Acres 0.07
Property Description
Location
Province AB
County Chestermere
Zoning R3
Direction N
Rooms
Other Rooms 1
Basement Separate/Exterior Entry, See Remarks, Unfinished
Interior
Interior Features Kitchen Island, Quartz Counters, Walk-In Closet(s)
Heating Forced Air
Cooling None
Flooring Carpet, Tile, Vinyl Plank
Inclusions NONE
Appliance Dishwasher, Dryer, Electric Range, Microwave, Refrigerator, Washer
Laundry Laundry Room, Upper Level
Exterior
Parking Features Parking Pad
Garage Description Parking Pad
Fence None
Community Features Park, Playground, Sidewalks
Amenities Available Playground
Roof Type Asphalt Shingle
Porch Other
Lot Frontage 27.43
Total Parking Spaces 2
Building
Lot Description Back Lane
Foundation Poured Concrete
Architectural Style 2 Storey, Side by Side
Level or Stories Two
Structure Type Vinyl Siding,Wood Frame
Others
Restrictions Utility Right Of Way
Ownership Private


