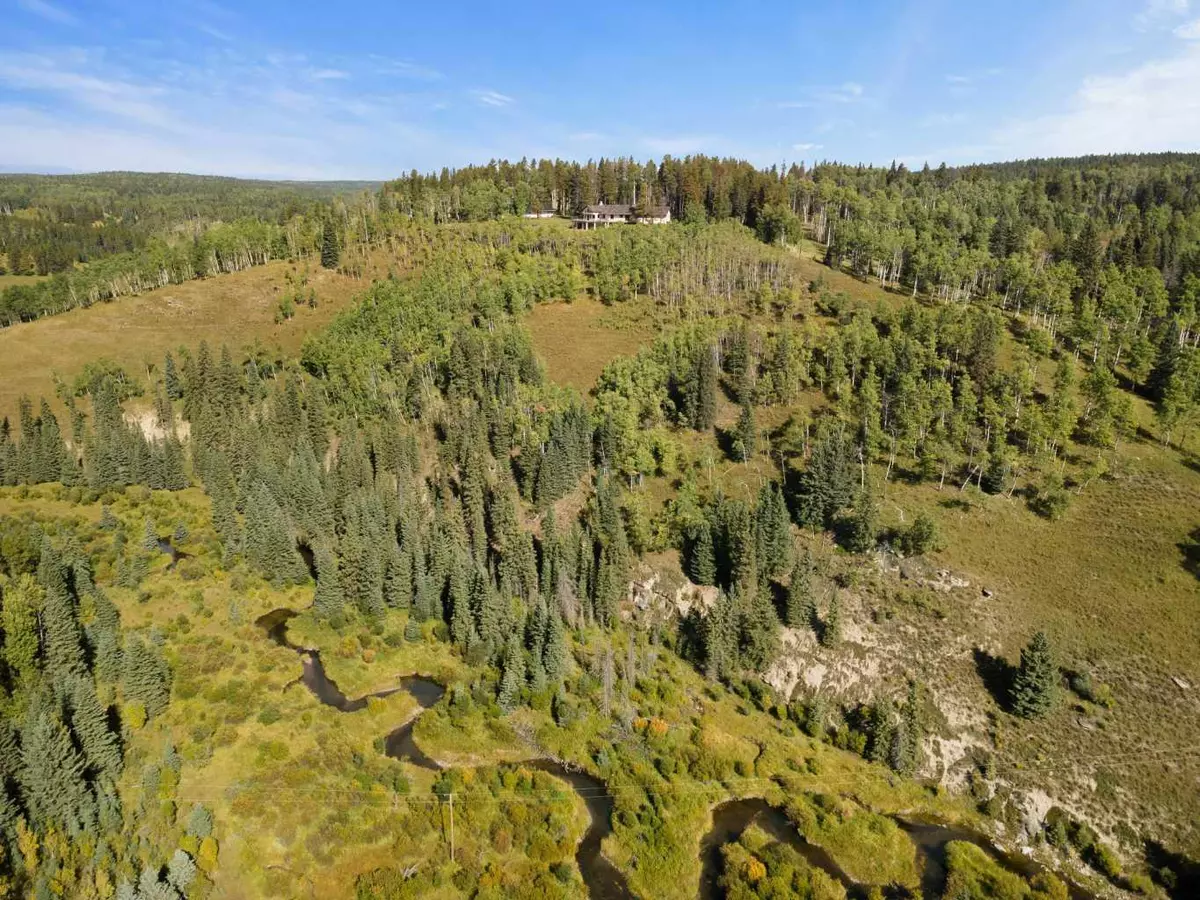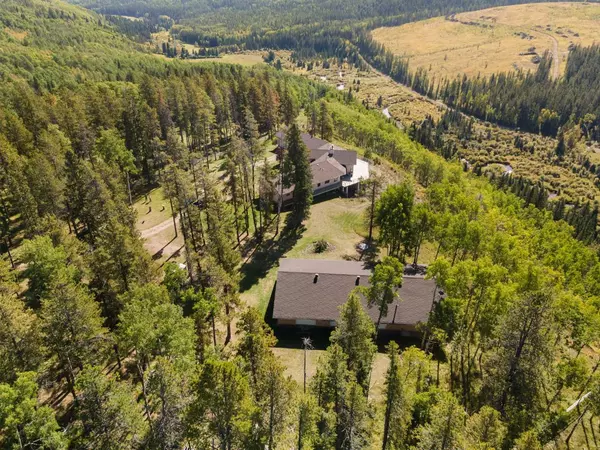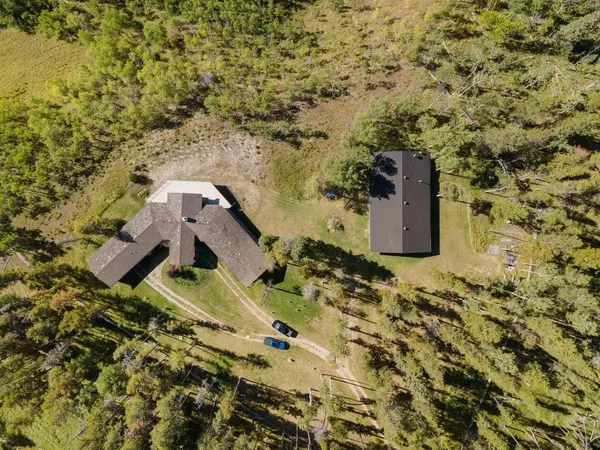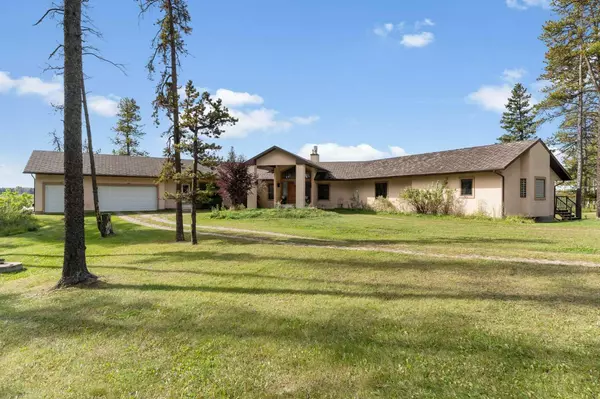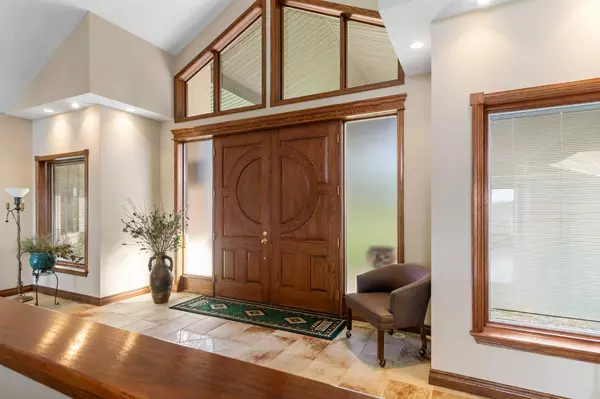
53265 Twp Rd 283A Rural Rocky View County, AB T0L 0W0
5 Beds
5 Baths
3,480 SqFt
UPDATED:
12/18/2024 06:45 PM
Key Details
Property Type Single Family Home
Sub Type Detached
Listing Status Active
Purchase Type For Sale
Square Footage 3,480 sqft
Price per Sqft $571
MLS® Listing ID A2172448
Style Acreage with Residence,Bungalow
Bedrooms 5
Full Baths 4
Half Baths 1
Originating Board Calgary
Year Built 1999
Annual Tax Amount $6,947
Tax Year 2024
Lot Size 151.280 Acres
Acres 151.28
Property Description
Custom built oak cabinets throughout the home add a touch of elegance and provide ample storage, beautifully complementing the home's design. Each bedroom is generously sized, offering comfort and privacy for family members or guests. This thoughtful layout enhances the overall functionality and livability of the space, making it an ideal family home.
In the right wing of the main floor, you'll find a large kitchen island that caters to all your cooking needs while allowing you to enjoy the stunning views. A set of service stairs leads down to the basement, providing easy access to additional storage and utility spaces. This thoughtful layout enhances both functionality and convenience, making it perfect for culinary enthusiasts and families alike. In the basement, you'll find two additional bedrooms, a bonus room, and ample space perfect for entertaining. The family room is ideal for hosting gatherings, movie nights, or family game sessions. With plenty of room for seating and activities, it creates a welcoming retreat for friends and loved ones. The layout is flexible, easily accommodating various entertainment setups, ensuring you have everything you need for unforgettable moments. Don't miss your chance to own this exceptional property, call your trusted realtor to book an appointment today!
Location
Province AB
County Rocky View County
Zoning A-Gen
Direction NE
Rooms
Other Rooms 1
Basement Separate/Exterior Entry, Full, Partially Finished, Walk-Out To Grade
Interior
Interior Features Bar, Kitchen Island, No Animal Home, No Smoking Home, Open Floorplan, Separate Entrance, Storage
Heating Boiler, In Floor, Fireplace(s), Forced Air, Natural Gas
Cooling None
Flooring Ceramic Tile, Hardwood
Fireplaces Number 2
Fireplaces Type Gas, Wood Burning
Inclusions NONE
Appliance Built-In Oven, Built-In Refrigerator, Dishwasher, Gas Cooktop, Trash Compactor
Laundry Lower Level
Exterior
Parking Features Triple Garage Attached
Garage Spaces 9.0
Garage Description Triple Garage Attached
Fence Fenced
Community Features None
Utilities Available Electricity Connected, Natural Gas Connected
Waterfront Description Creek
Roof Type Asphalt Shingle
Porch Glass Enclosed, None
Total Parking Spaces 50
Building
Lot Description Creek/River/Stream/Pond, Farm, Many Trees, Native Plants, Pasture, Rolling Slope
Building Description Stucco, 2 large office room with 1.5 bathroom
Foundation Poured Concrete
Sewer Septic Field
Water Well
Architectural Style Acreage with Residence, Bungalow
Level or Stories One
Structure Type Stucco
Others
Restrictions None Known
Tax ID 93076925
Ownership Bank/Financial Institution Owned


