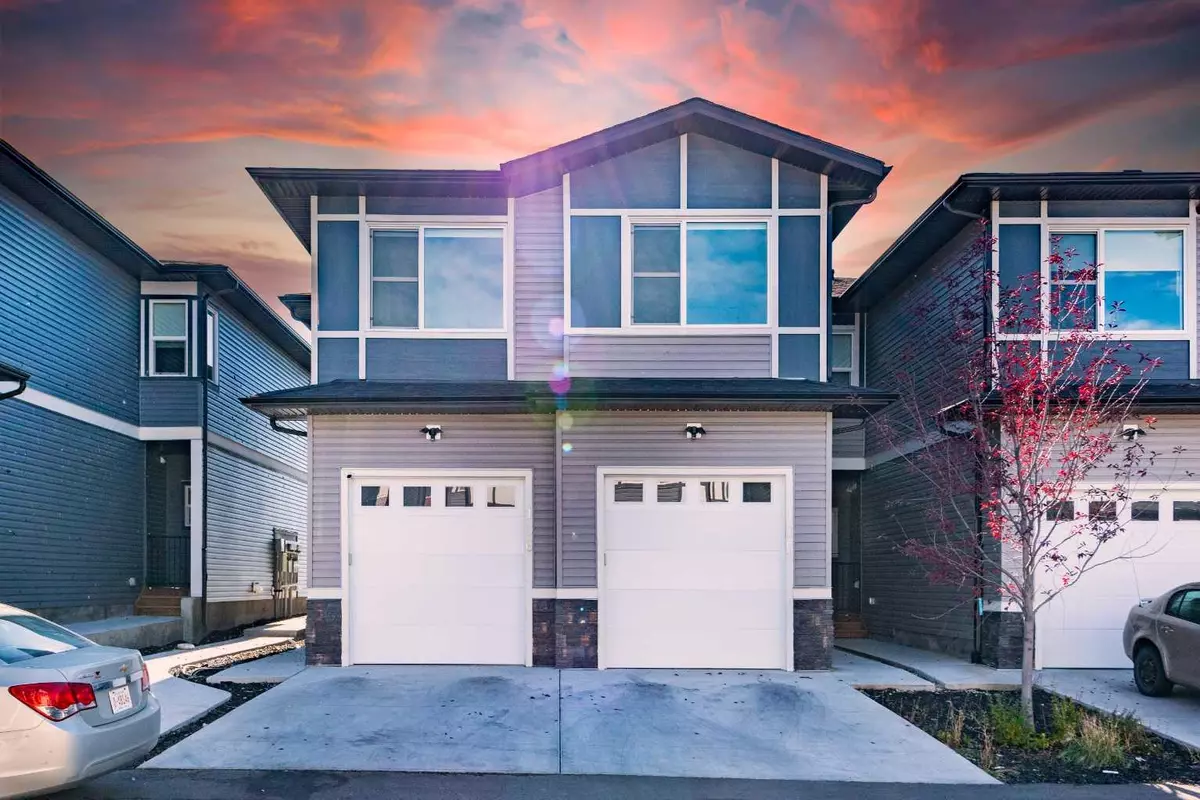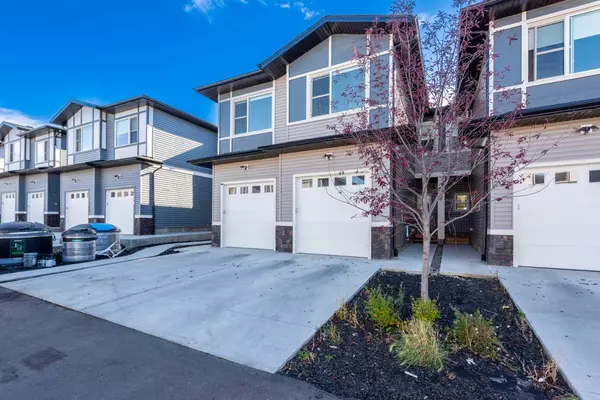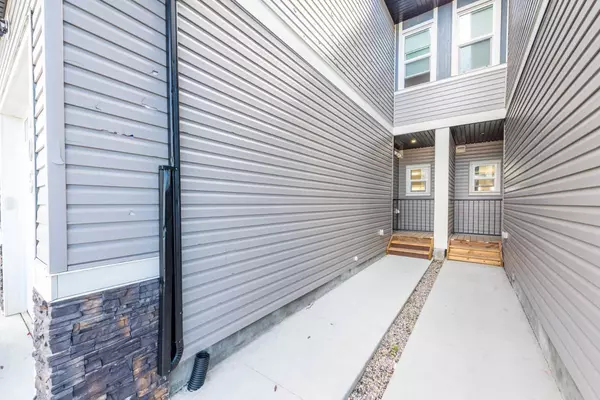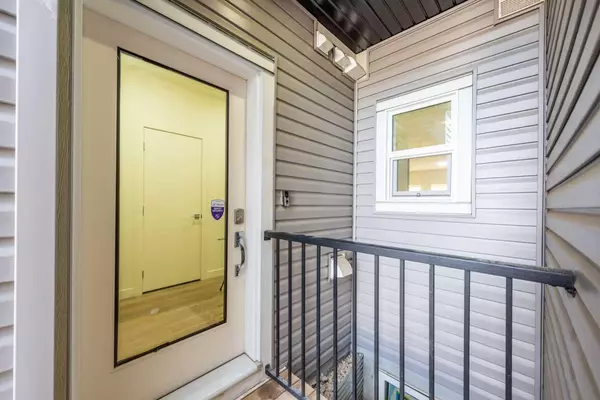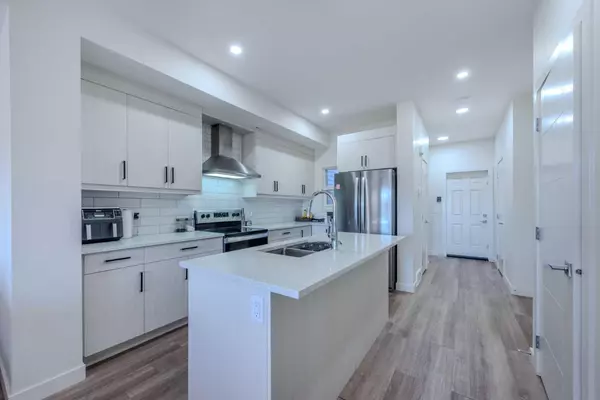
116 Saddlestone Heath NE #105 Calgary, AB T3J 5K3
3 Beds
3 Baths
1,547 SqFt
UPDATED:
12/23/2024 08:10 PM
Key Details
Property Type Townhouse
Sub Type Row/Townhouse
Listing Status Active
Purchase Type For Sale
Square Footage 1,547 sqft
Price per Sqft $323
Subdivision Saddle Ridge
MLS® Listing ID A2173069
Style 2 Storey
Bedrooms 3
Full Baths 2
Half Baths 1
Condo Fees $180
Originating Board Calgary
Year Built 2023
Annual Tax Amount $3,003
Tax Year 2024
Lot Size 2,210 Sqft
Acres 0.05
Property Description
Location
Province AB
County Calgary
Area Cal Zone Ne
Zoning M-1
Direction NE
Rooms
Other Rooms 1
Basement Full, Unfinished
Interior
Interior Features Kitchen Island, No Animal Home, No Smoking Home
Heating High Efficiency, Natural Gas
Cooling None
Flooring Carpet, Vinyl Plank
Inclusions NONE
Appliance Microwave, Range Hood, Refrigerator, Stove(s), Washer/Dryer Stacked, Window Coverings
Laundry Upper Level
Exterior
Parking Features Driveway, Single Garage Attached
Garage Spaces 1.0
Garage Description Driveway, Single Garage Attached
Fence Partial
Community Features Park, Playground, Pool, Schools Nearby, Shopping Nearby, Tennis Court(s), Walking/Bike Paths
Amenities Available Parking
Roof Type Asphalt Shingle
Porch Rear Porch
Lot Frontage 20.0
Total Parking Spaces 2
Building
Lot Description Back Yard, Backs on to Park/Green Space
Foundation Poured Concrete
Architectural Style 2 Storey
Level or Stories Two
Structure Type Unknown,Vinyl Siding
New Construction Yes
Others
HOA Fee Include Common Area Maintenance
Restrictions None Known
Tax ID 95049218
Ownership Private
Pets Allowed Yes


