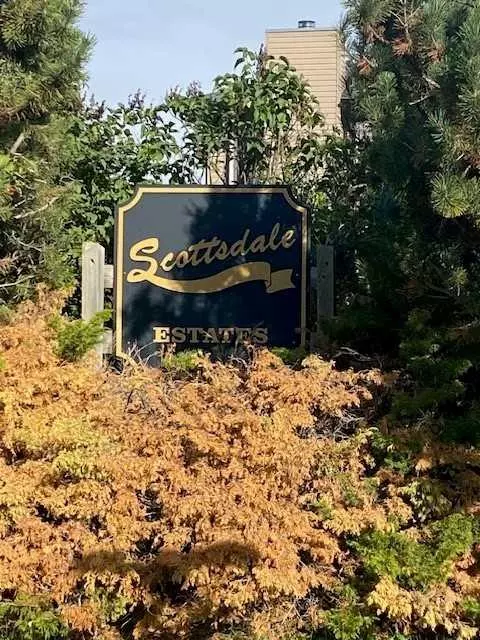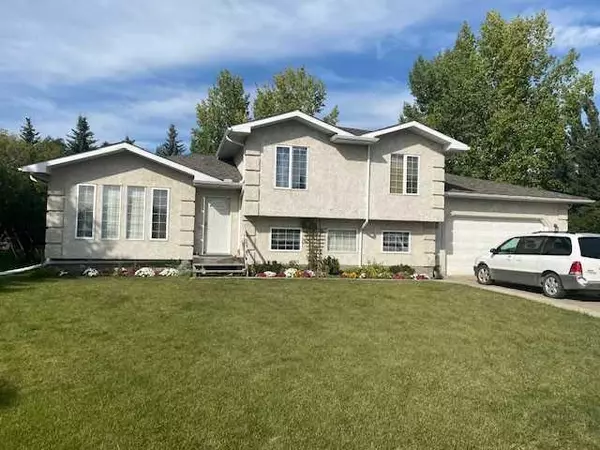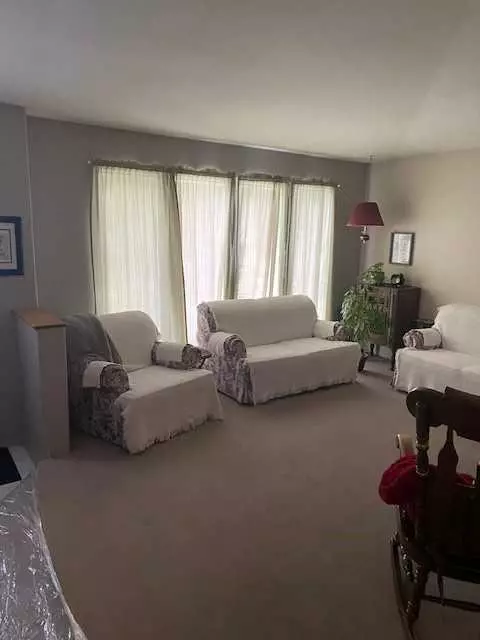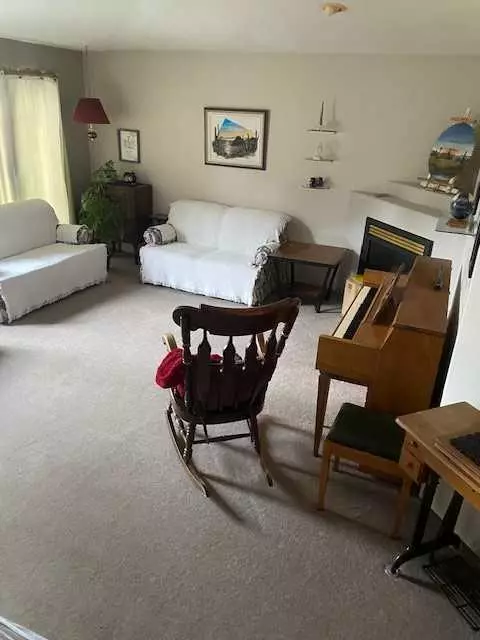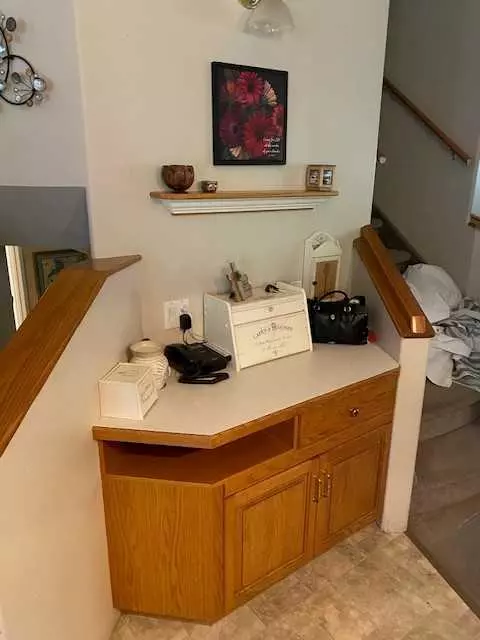
1103 Castledykes CT Carstairs, AB T0M0N0
6 Beds
5 Baths
2,088 SqFt
UPDATED:
11/19/2024 04:40 AM
Key Details
Property Type Single Family Home
Sub Type Detached
Listing Status Active
Purchase Type For Sale
Square Footage 2,088 sqft
Price per Sqft $323
MLS® Listing ID A2165032
Style 3 Level Split
Bedrooms 6
Full Baths 4
Half Baths 1
Originating Board Calgary
Year Built 1994
Annual Tax Amount $4,115
Tax Year 2024
Lot Size 0.530 Acres
Acres 0.53
Property Description
Location
Province AB
County Mountain View County
Zoning R-1S
Direction S
Rooms
Other Rooms 1
Basement Crawl Space, Separate/Exterior Entry, Full, Suite
Interior
Interior Features Breakfast Bar, Laminate Counters, No Smoking Home, Separate Entrance, Storage, Walk-In Closet(s)
Heating In Floor, Forced Air
Cooling None
Flooring Carpet, Linoleum
Fireplaces Number 1
Fireplaces Type Gas, Living Room
Inclusions none
Appliance Dishwasher, Gas Stove, Gas Water Heater, Microwave, Refrigerator, Washer/Dryer, Window Coverings
Laundry In Basement
Exterior
Parking Features Additional Parking, Double Garage Attached
Garage Spaces 2.0
Garage Description Additional Parking, Double Garage Attached
Fence Partial
Community Features Golf, Park, Playground, Schools Nearby, Shopping Nearby, Street Lights, Walking/Bike Paths
Roof Type Asphalt Shingle
Porch Deck
Lot Frontage 232.75
Total Parking Spaces 2
Building
Lot Description Back Yard, Cul-De-Sac, Fruit Trees/Shrub(s), Front Yard, Low Maintenance Landscape
Foundation Poured Concrete
Architectural Style 3 Level Split
Level or Stories 3 Level Split
Structure Type Stucco,Vinyl Siding
Others
Restrictions None Known
Tax ID 91093506
Ownership Private


