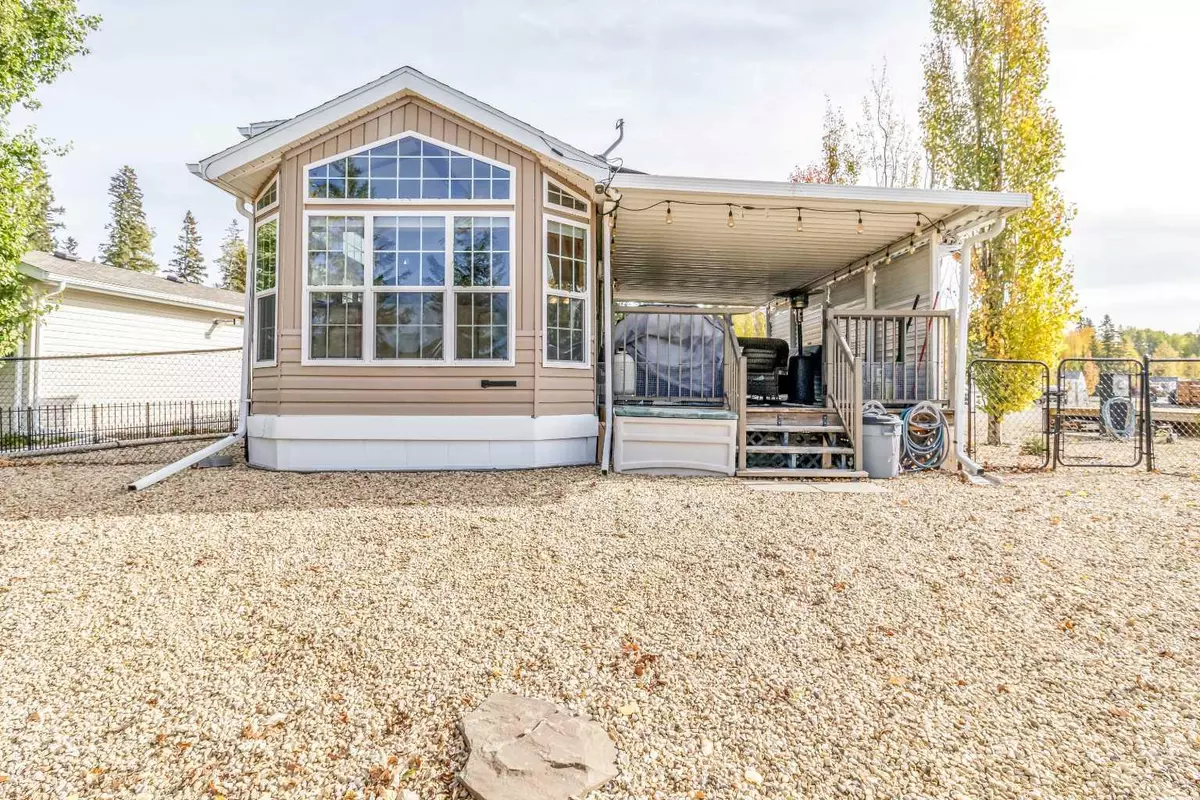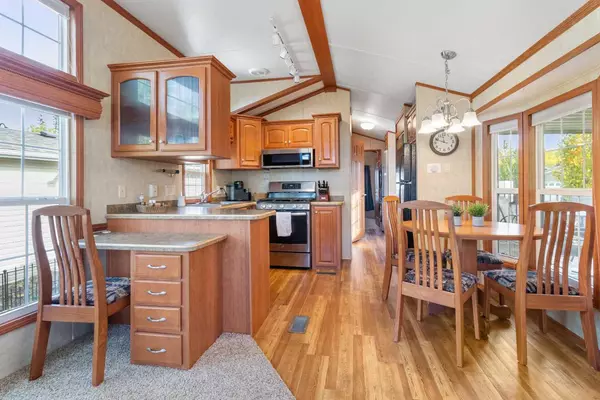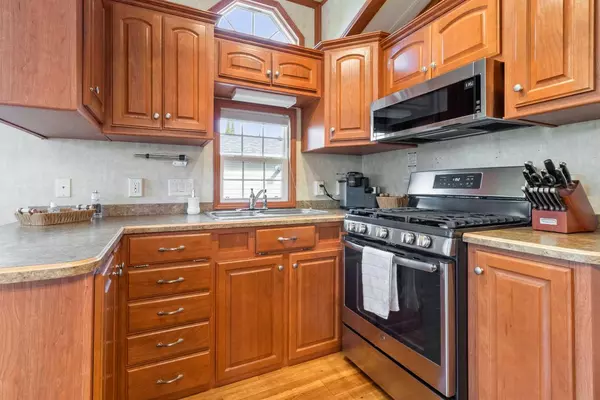
10046 township road 422 RD #158A Rural Ponoka County, AB T4J 1V9
2 Beds
1 Bath
511 SqFt
UPDATED:
10/18/2024 07:15 AM
Key Details
Property Type Single Family Home
Sub Type Detached
Listing Status Active
Purchase Type For Sale
Square Footage 511 sqft
Price per Sqft $487
Subdivision Raymond Shores
MLS® Listing ID A2166215
Style Park Model
Bedrooms 2
Full Baths 1
Condo Fees $217
Originating Board Central Alberta
Year Built 2010
Annual Tax Amount $1,030
Tax Year 2024
Lot Size 5,403 Sqft
Acres 0.12
Lot Dimensions 43x108x55x112
Property Description
**Property Highlights:**
- **Turnkey Living:** Move right in and start enjoying lake living immediately! Everything is inclusive, including Golf Cart.
- **Outdoor Bliss:** Soak up the sun in your west-facing backyard, featuring ample space to build a future bunkhouse or garage, along with an irrigation setup for trees and a fire pit area.
- **Grand Entertainment Space:** Host gatherings on the enormous 12x42 covered deck, perfect for family barbecues and sunset views.
- **Resort Amenities Galore:** Enjoy all the perks of resort living with a beach, marina, clubhouse, pool, hot tub, gym, theater room, pickle ball courts ,walking trails and laundry facilities. There are also plenty of activities for kids while they play at the beach or playground.
This property isn’t just a summer retreat; it’s a year-round recreation haven with deep services , allowing you to embrace activities in every season. From boating and swimming to biking, ice fishing, and cross-country skiing, adventure awaits right outside your door! Few extra notations, the appliance's have all been replaced in last few years, central Air conditioned & the skirting has been replaced with insulated material, nest thermostat to turn up heat before you arrive. Bonus is the Seller is willing to give the buyer first chance at the sought after Inland boat slip for additional cost of $32,000. (Inland slip #32)
Location
Province AB
County Ponoka County
Zoning rvr
Direction E
Rooms
Basement None
Interior
Interior Features Ceiling Fan(s), Open Floorplan
Heating Forced Air, Propane
Cooling Central Air
Flooring Carpet, Linoleum
Fireplaces Number 1
Fireplaces Type Electric
Inclusions fridge, stove, microwave, washer&dryer(stackable)gazebo, firepit, golf cart, patio furniture, patio table w/chairs., all furniture inside parkmodel
Appliance Gas Stove, Microwave, Refrigerator, Washer/Dryer
Laundry In Hall
Exterior
Parking Features Parking Pad
Garage Description Parking Pad
Fence Fenced
Pool Heated, Indoor
Community Features Clubhouse, Fishing, Gated, Lake, Park, Playground, Pool, Schools Nearby, Street Lights, Tennis Court(s), Walking/Bike Paths
Amenities Available Beach Access, Boating, Clubhouse, Coin Laundry, Fitness Center, Gazebo, Indoor Pool, Park, Party Room, Picnic Area, Playground, Pool, Racquet Courts, Recreation Facilities, Recreation Room, Spa/Hot Tub, Trash
Waterfront Description Beach Access,Lake Access
Roof Type Asphalt
Porch Deck, Enclosed, Pergola
Lot Frontage 43.0
Exposure E
Total Parking Spaces 3
Building
Lot Description Low Maintenance Landscape, Pie Shaped Lot
Foundation Piling(s)
Sewer Private Sewer
Water Co-operative, Private
Architectural Style Park Model
Level or Stories One
Structure Type Vinyl Siding,Wood Frame
Others
HOA Fee Include Caretaker,Maintenance Grounds,Professional Management,Reserve Fund Contributions,Residential Manager,Sewer,Snow Removal,Trash,Water
Restrictions Pets Allowed
Tax ID 93927374
Ownership Private
Pets Allowed Restrictions, Yes






