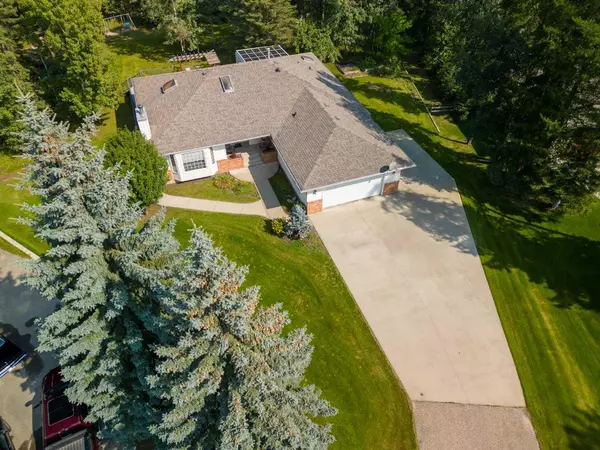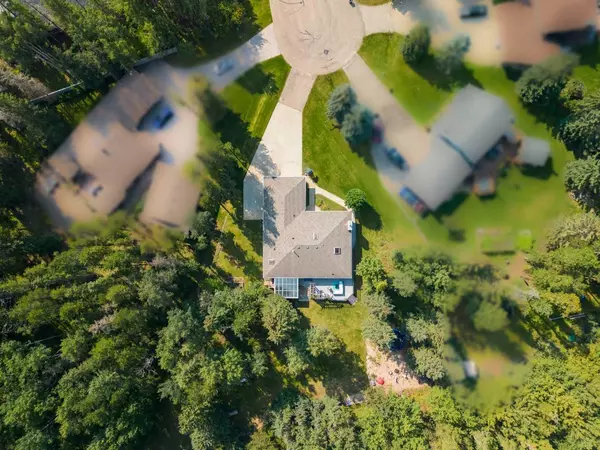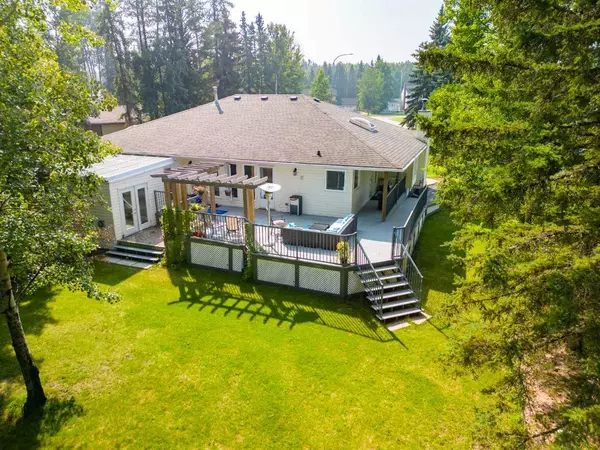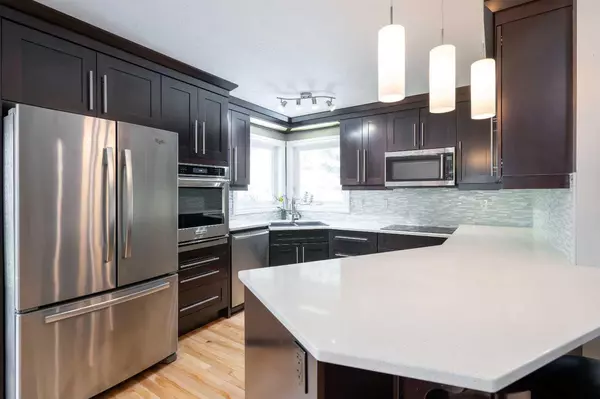
34 Ravine DR Whitecourt, AB T7S1H5
5 Beds
3 Baths
2,083 SqFt
UPDATED:
09/16/2024 07:15 AM
Key Details
Property Type Single Family Home
Sub Type Detached
Listing Status Active
Purchase Type For Sale
Square Footage 2,083 sqft
Price per Sqft $345
MLS® Listing ID A2158479
Style Bungalow
Bedrooms 5
Full Baths 3
Originating Board Alberta West Realtors Association
Year Built 1988
Annual Tax Amount $6,298
Tax Year 2024
Lot Size 1.010 Acres
Acres 1.01
Property Description
Indulge in the finer details with custom cabinetry, complete with a convenient coffee bar and pantry, complemented by sleek quartz countertops and elegant hardwood floors. With two full kitchens, one up and one downstairs, fireplaces, and a hot tub, every corner of this home is designed for comfort and entertainment. Whether it's a cozy night by the fire or hosting gatherings on the expansive deck with a fire pit, this home offers year-round enjoyment.
Parking is never an issue with ample space, including RV parking, ensuring convenience for all guests. Property also backs onto Park space offering a tranquil extension of your outdoor living experience. Surrounded by mature trees, you can begin your mornings with the serenity of nature. Don't miss the opportunity to own this one-of-a-kind sanctuary that seamlessly blends accessibility and luxury living.
Location
Province AB
County Woodlands County
Zoning R-ER Estate Residential
Direction S
Rooms
Other Rooms 1
Basement Separate/Exterior Entry, Finished, Full, Walk-Up To Grade
Interior
Interior Features Built-in Features, Ceiling Fan(s), Central Vacuum, Elevator, High Ceilings, No Smoking Home, Open Floorplan, Pantry, Quartz Counters, Recessed Lighting, Skylight(s), Storage, Vaulted Ceiling(s), Walk-In Closet(s)
Heating Forced Air, Natural Gas
Cooling None
Flooring Hardwood, Tile
Fireplaces Number 2
Fireplaces Type Basement, Family Room, Gas, Mantle, Wood Burning
Inclusions Murphy Bed in Basement
Appliance Dishwasher, Garage Control(s), Refrigerator, Stove(s), Washer/Dryer
Laundry In Hall
Exterior
Parking Features Concrete Driveway, Double Garage Attached, RV Access/Parking
Garage Spaces 2.0
Garage Description Concrete Driveway, Double Garage Attached, RV Access/Parking
Fence None
Community Features Park, Schools Nearby, Walking/Bike Paths
Roof Type Asphalt Shingle
Accessibility Accessible Approach with Ramp, Accessible Bedroom, Accessible Cabinetry/Closets, Accessible Central Living Area, Accessible Closets, Accessible Doors, Accessible Elevator Installed, Accessible Entrance, Accessible Full Bath, Accessible Hallway(s), Accessible Kitchen, Accessible Washer/Dryer, Wheel-In Shower
Porch Deck, Front Porch
Lot Frontage 55.0
Total Parking Spaces 6
Building
Lot Description Backs on to Park/Green Space, Cul-De-Sac, Fruit Trees/Shrub(s), Front Yard, Lawn, Landscaped, Level, Pie Shaped Lot, Private, Treed
Foundation Wood
Architectural Style Bungalow
Level or Stories One
Structure Type Stucco
Others
Restrictions None Known
Tax ID 56632144
Ownership Private






