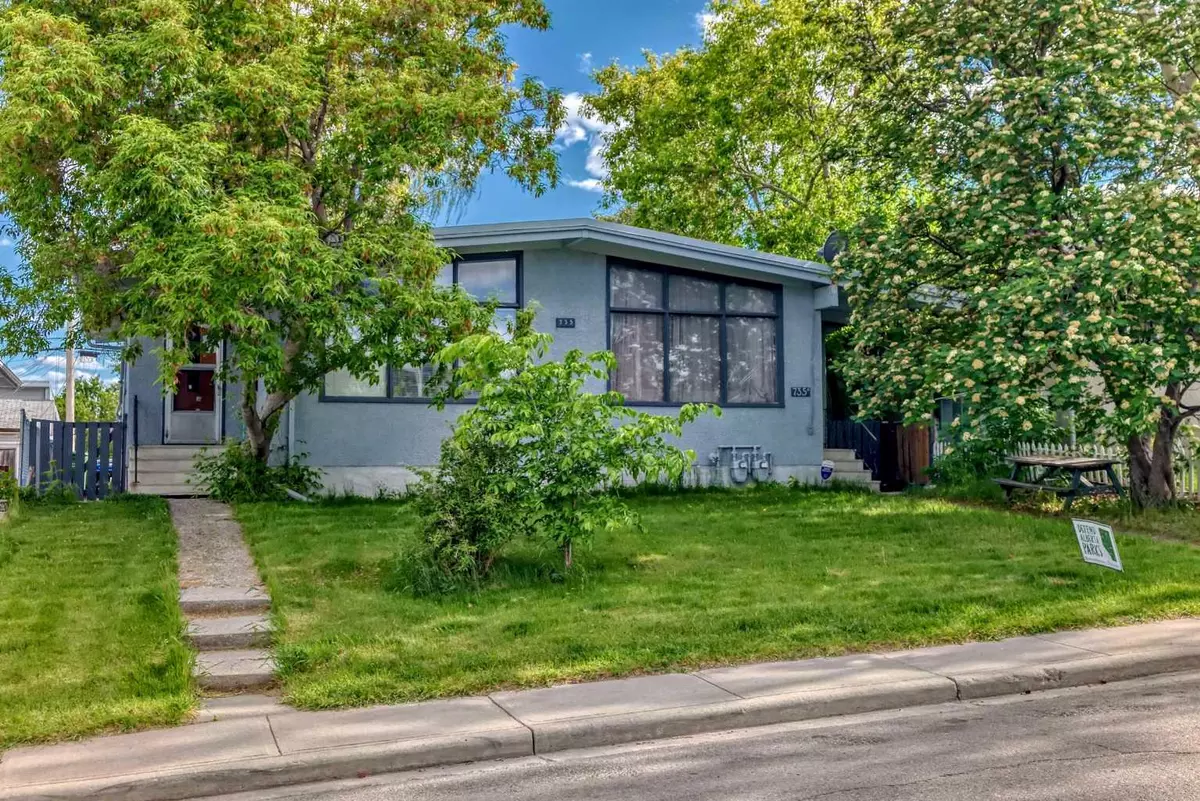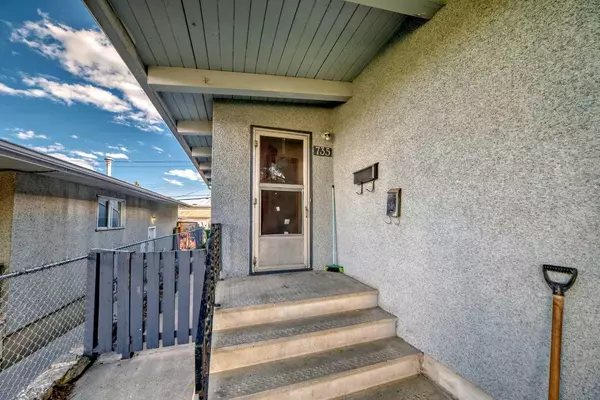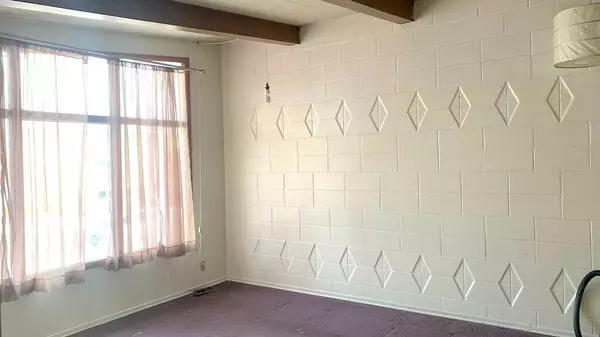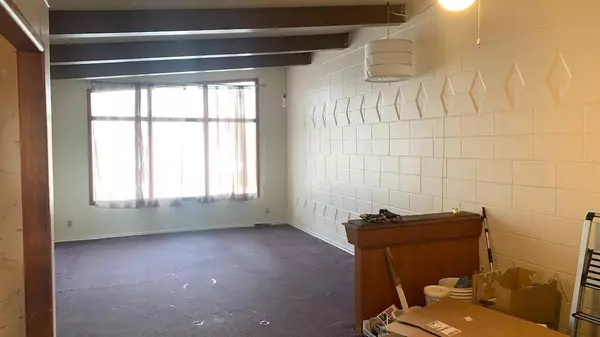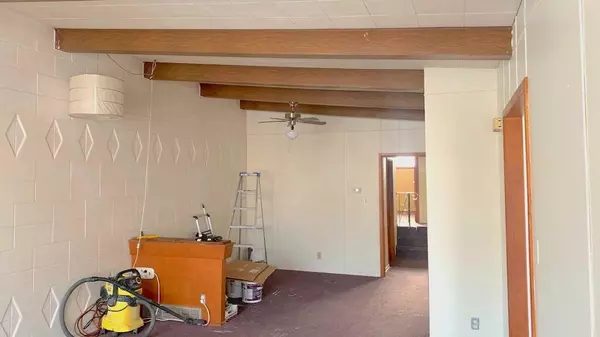
735 67 AVE SW Calgary, AB T2V 0M4
1,835 SqFt
UPDATED:
12/21/2024 01:05 AM
Key Details
Property Type Multi-Family
Sub Type Full Duplex
Listing Status Active
Purchase Type For Sale
Square Footage 1,835 sqft
Price per Sqft $489
Subdivision Kingsland
MLS® Listing ID A2147977
Style Side by Side
Originating Board Calgary
Year Built 1959
Annual Tax Amount $4,507
Tax Year 2024
Lot Size 6,092 Sqft
Acres 0.14
Property Description
Location
Province AB
County Calgary
Area Cal Zone S
Zoning R-C2
Rooms
Basement Full, Partially Finished
Interior
Heating Forced Air, Natural Gas
Cooling None
Inclusions 3 Fridges, 3 stoves all window coverings owned by the Seller
Appliance Electric Stove, Refrigerator
Exterior
Parking Features Alley Access, Carport, Double Garage Detached, On Street
Garage Spaces 2.0
Carport Spaces 2
Garage Description Alley Access, Carport, Double Garage Detached, On Street
Community Features Shopping Nearby
Utilities Available Electricity Connected, Natural Gas Connected
Roof Type Asphalt Shingle
Lot Frontage 49.97
Total Parking Spaces 4
Building
Building Description Stucco,Wood Frame, There is a 21'4" X 23'5" detached garage
Story 2
Foundation Poured Concrete
Sewer Public Sewer
Water Public
Architectural Style Side by Side
Level or Stories Two
Structure Type Stucco,Wood Frame
Others
Restrictions None Known
Ownership Private


