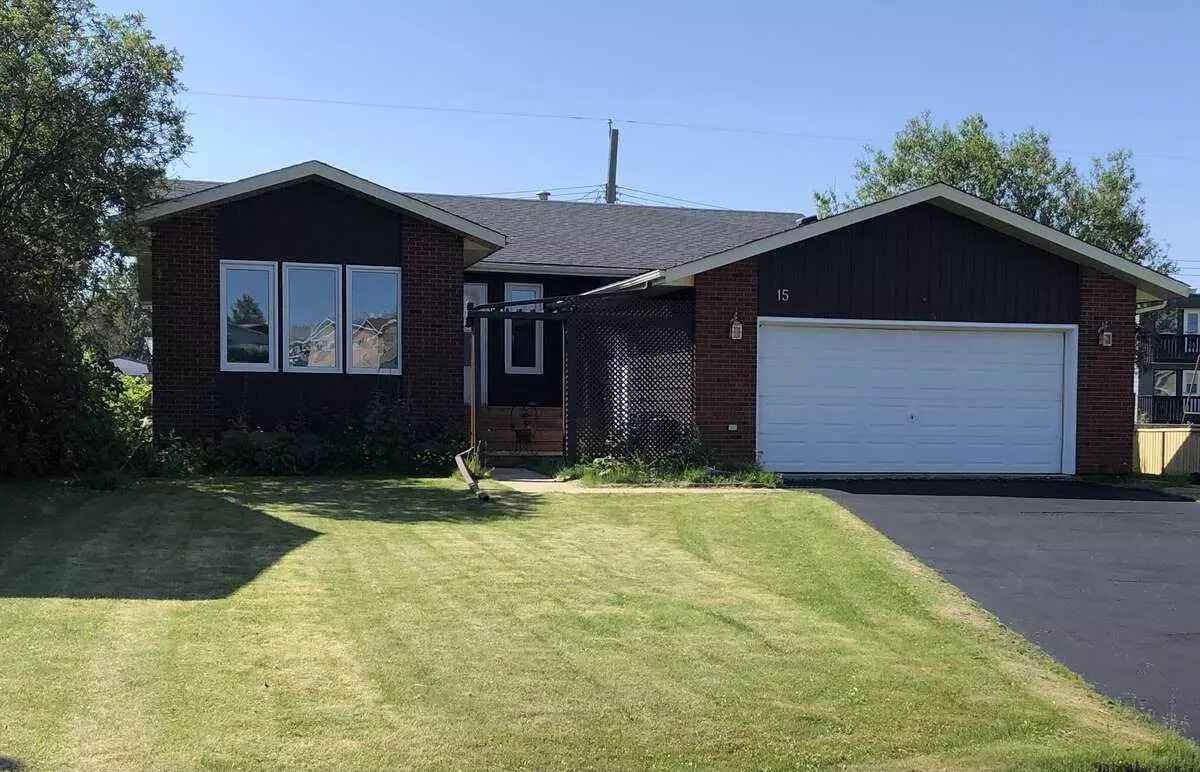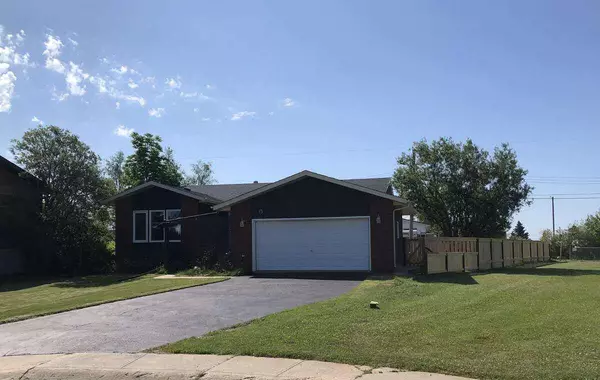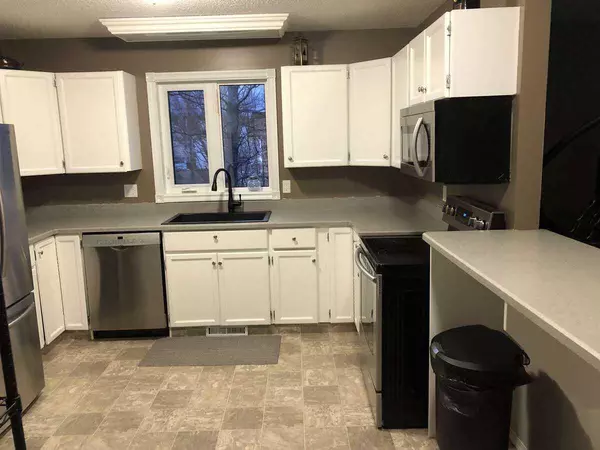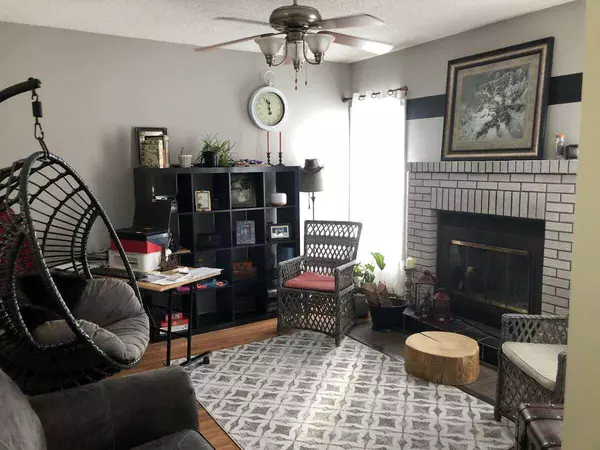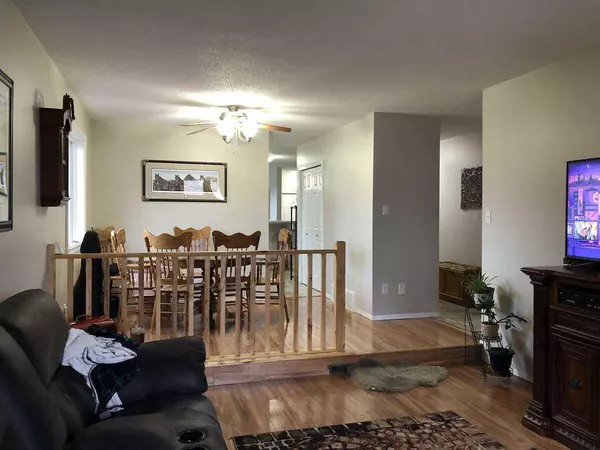
15 Hillside CRES Swan Hills, AB T0G 2C0
5 Beds
3 Baths
1,540 SqFt
UPDATED:
12/14/2024 05:30 PM
Key Details
Property Type Single Family Home
Sub Type Detached
Listing Status Active
Purchase Type For Sale
Square Footage 1,540 sqft
Price per Sqft $137
MLS® Listing ID A2128755
Style Bungalow
Bedrooms 5
Full Baths 3
Originating Board Central Alberta
Year Built 1986
Annual Tax Amount $2,624
Tax Year 2024
Lot Size 5,500 Sqft
Acres 0.13
Property Description
This home caters really well to growing and established family with 3000 square feet of living space across the home offering a perfect blend of comfort and functionality. On the main level the floor plan is so well thought out as you are greeted by natural light shining through your large living room windows that open right through to the dining area. This level features the well-equipped kitchen includes a double sink, stainless steel appliances, french-door fridge, Bosch dishwasher and a pantry. You will love how the kitchen transitions into the living spaces. The way these spaces are designed provide large & defined principle spaces, but also an open feel that flows from room to room which is fantastic for entertaining. Enjoy backyard views from the kitchen and dining area. Your second living room features an inviting fireplace and also gives you views into the back yard. 3 main level bedrooms with the spacious primary bedroom featuring a full ensuite bathroom. The basement is fully developed & is very inviting with 2 additional bedrooms, full bathroom, family/recreation area & loads of storage. This home has all new windows on the main level and is complete with the newly fenced backyard, a new deck for BBQs and relaxing, and its 2-car garage with a large parking pad out front. You are on a quiet street and have ideal access to dog friendly green spaces, playgrounds and walking/bike paths.
Location
Province AB
County Big Lakes County
Zoning RS
Direction N
Rooms
Other Rooms 1
Basement Finished, Full
Interior
Interior Features Breakfast Bar, Central Vacuum, Vinyl Windows
Heating High Efficiency, Fireplace(s), Forced Air, Humidity Control, Natural Gas
Cooling None
Flooring Carpet, Linoleum, Vinyl, Wood
Fireplaces Number 1
Fireplaces Type Mixed, Wood Burning
Inclusions Built-in Vac
Appliance Dishwasher, ENERGY STAR Qualified Appliances, Gas Water Heater, Microwave, Refrigerator, Stove(s), Washer/Dryer, Window Coverings
Laundry Laundry Room
Exterior
Parking Features Double Garage Attached, Parking Pad
Garage Spaces 2.0
Garage Description Double Garage Attached, Parking Pad
Fence Fenced
Community Features Airport/Runway, Fishing, Golf, Lake, Park, Playground, Pool, Schools Nearby, Shopping Nearby, Sidewalks, Street Lights
Roof Type Asphalt Shingle
Porch Deck
Lot Frontage 44.0
Exposure SE
Total Parking Spaces 4
Building
Lot Description Back Lane, Back Yard, Lawn, Level
Foundation Poured Concrete
Architectural Style Bungalow
Level or Stories One
Structure Type Wood Frame,Wood Siding
Others
Restrictions None Known
Tax ID 56618390
Ownership Private


