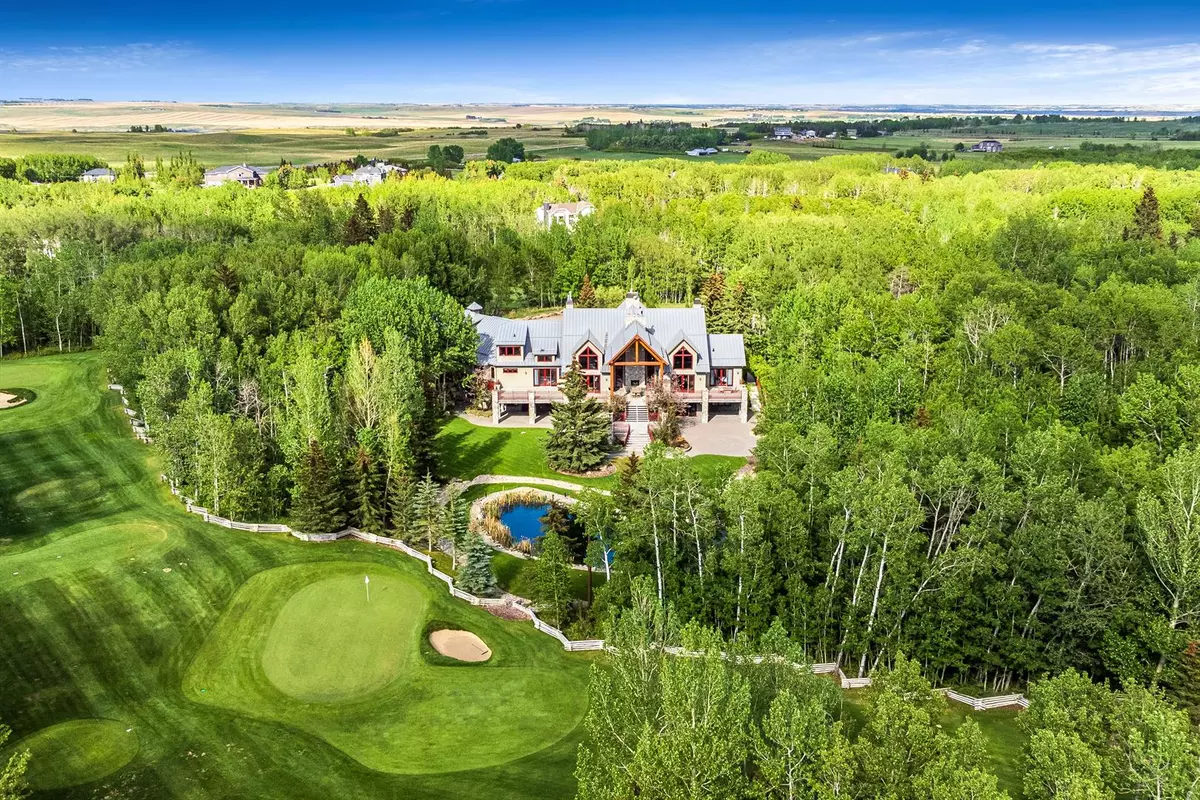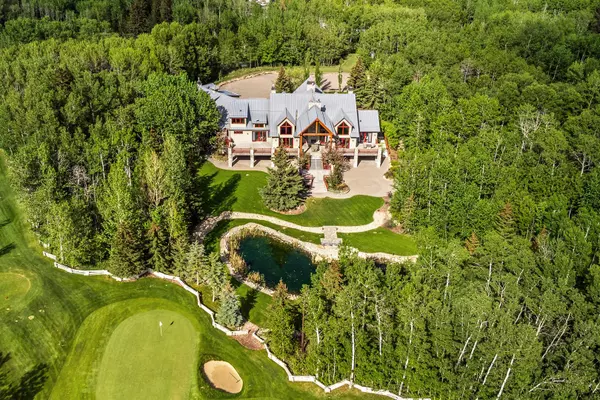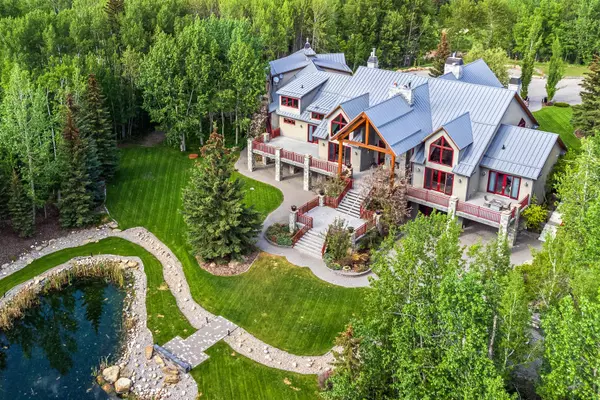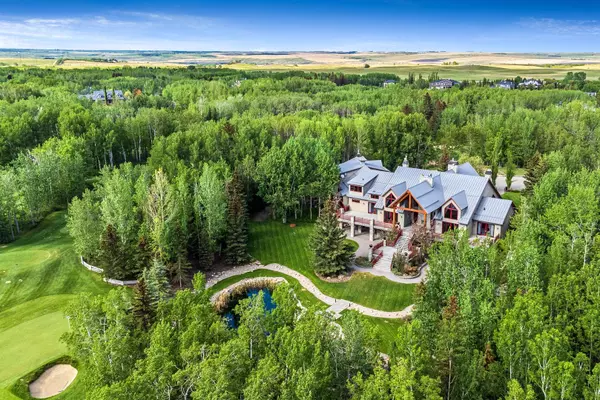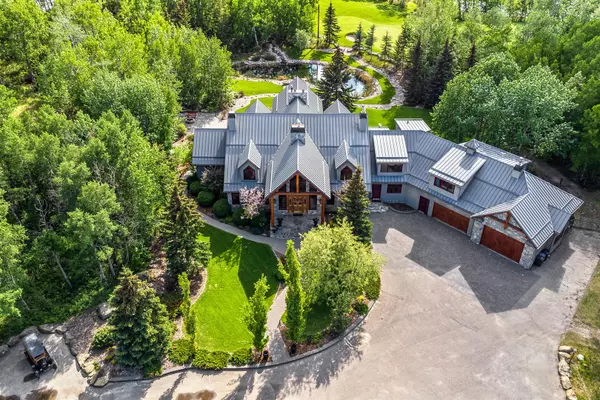24314 Meadow DR Rural Rocky View County, AB T3R 1A8
7 Beds
10 Baths
7,336 SqFt
UPDATED:
12/02/2024 05:05 PM
Key Details
Property Type Single Family Home
Sub Type Detached
Listing Status Active
Purchase Type For Sale
Square Footage 7,336 sqft
Price per Sqft $1,329
Subdivision Bearspaw Meadows
MLS® Listing ID A2051257
Style 2 Storey,Acreage with Residence
Bedrooms 7
Full Baths 7
Half Baths 3
Originating Board Calgary
Year Built 2002
Annual Tax Amount $21,089
Tax Year 2022
Lot Size 19.180 Acres
Acres 19.18
Property Description
Location
Province AB
County Rocky View County
Area Cal Zone Bearspaw
Zoning CRES
Direction E
Rooms
Other Rooms 1
Basement Finished, Full
Interior
Interior Features Bar, Beamed Ceilings, Bookcases, Built-in Features, Ceiling Fan(s), Closet Organizers, Double Vanity, Granite Counters, High Ceilings, Natural Woodwork, Open Floorplan, Pantry, Recessed Lighting, Recreation Facilities, See Remarks, Storage, Wet Bar
Heating Boiler, Combination, Fireplace Insert, Fireplace(s), Forced Air, Hot Water, Natural Gas, Wood, Zoned
Cooling Other
Flooring Hardwood, Slate, Stone
Fireplaces Number 6
Fireplaces Type Blower Fan, Double Sided, Entrance, Fire Pit, Gas, Gas Log, Gas Starter, Great Room, Other, Outside, Stone, Wood Burning
Inclusions All furniture, golf equipment, golf course maintenance equipment, and anything additional on site is negotiable.
Appliance Bar Fridge, Built-In Gas Range, Built-In Oven, Built-In Range, Built-In Refrigerator, Dishwasher, Disposal, Double Oven, Dryer, Warming Drawer, Washer, Washer/Dryer, Window Coverings, Wine Refrigerator
Laundry Laundry Room, Multiple Locations
Exterior
Parking Features Electric Gate, Oversized, Parking Lot, Paved, Quad or More Attached
Garage Spaces 6.0
Garage Description Electric Gate, Oversized, Parking Lot, Paved, Quad or More Attached
Fence Fenced
Community Features Pool, Schools Nearby, Shopping Nearby
Roof Type Metal
Porch Deck, Front Porch, Other, Patio
Building
Lot Description Landscaped, Many Trees, Meadow, Underground Sprinklers, On Golf Course, Yard Lights, Paved, Secluded, See Remarks, Treed, Wooded
Building Description Concrete,Post & Beam,Stone,Stucco,Wood Frame, 1700 square foot Clubhouse with a Commercial Kitchen, Commercial Bathroom, and a full basement. 1443 Square Foot Maintenance Shop with a staff room and a full bathroom.
Foundation Poured Concrete
Sewer Septic Field, Septic Tank
Water Co-operative
Architectural Style 2 Storey, Acreage with Residence
Level or Stories Two
Structure Type Concrete,Post & Beam,Stone,Stucco,Wood Frame
Others
Restrictions Call Lister
Tax ID 76896151
Ownership Private

